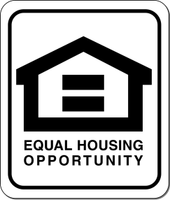For more information regarding the value of a property, please contact us for a free consultation.
Key Details
Sold Price $651,000
Property Type Single Family Home
Sub Type Single Family Residence
Listing Status Sold
Purchase Type For Sale
Square Footage 4,174 sqft
Price per Sqft $155
MLS Listing ID 6684779
Bedrooms 4
Full Baths 3
Three Quarter Bath 1
Year Built 2002
Annual Tax Amount $5,864
Tax Year 2024
Lot Size 1.510 Acres
Property Sub-Type Single Family Residence
Property Description
Discover the perfect blend of luxury, space, and comfort in this beautifully designed 4-bedroom, 4-bathroom home set on a serene 1.5-acre lot. With stunning architectural details and high-end finishes throughout, this home offers an unparalleled living experience. Step inside to a soaring vaulted great room, where a wall of windows frames breathtaking backyard views and a gas fireplace adds warmth and charm. The kitchen features stainless steel appliances, a ceramic backsplash, raised snack bar, and pantry, flowing effortlessly into the dinette with French doors leading to a gorgeous four-season porch. A formal dining room with a built-in hutch makes entertaining a dream. The main-level primary suite is a true retreat, boasting a private bath with ceramic flooring, granite counters, a whirlpool tub, a walk-in shower, and a custom walk-in closet with built-in dresser and California closet organizer. A second main-floor bedroom (currently used as an office), along with a mudroom and main-level laundry, add to the home's thoughtful layout. The lower level offers incredible additional space, featuring a large family room with a gas fireplace, two spacious bedrooms (one with a private ¾ bath), and a storage/utility/flex room. Outside, enjoy the maintenance-free deck, charming front porch, and expansive concrete driveway. Car enthusiasts and hobbyists will love the attached heated 3-car garage plus a detached heated 2-car garage with a loft area above it. This one-of-a-kind home offers the perfect balance of elegance and functionality. Don't miss your chance on your dream home!
Location
State MN
County Wright
Zoning Residential-Single Family
Rooms
Dining Room Kitchen/Dining Room, Separate/Formal Dining Room
Interior
Heating Forced Air
Cooling Central Air
Fireplaces Number 2
Fireplaces Type Family Room, Gas, Living Room
Exterior
Parking Features Attached Garage, Detached, Concrete, Heated Garage, Insulated Garage
Garage Spaces 5.0
Pool None
Roof Type Age 8 Years or Less
Building
Lot Description Many Trees
Story One
Foundation 2121
Sewer Mound Septic, Private Sewer
Water Well
Structure Type Brick/Stone,Cedar,Vinyl Siding,Wood Siding
New Construction false
Schools
School District Buffalo-Hanover-Montrose
Read Less Info
Want to know what your home might be worth? Contact us for a FREE valuation!

Our team is ready to help you sell your home for the highest possible price ASAP




