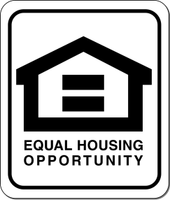Welcome to your dream retreat where modern luxury meets serene privacy. Situated on nearly 6 acres of wooded beauty, it offers a perfect balance of peaceful seclusion and convenient East Side Wausau living. Nestled atop a hill, the newly installed driveway guides you to the grand 4-car attached garage with additional parking for an RV, boat, or trailer. As the sun sets, the exterior transforms into a work of art, highlighting sleek architectural lines and breathtaking views from multiple outdoor living spaces. Step through the show-stopping 8-foot European door into a light-filled foyer, where dramatic features include a floating wood bench, slat accent wall, and soaring ceilings anchored by a custom chandelier. Oversized Kolbe & Kolbe windows invite natural light and panoramic wooded views, while the custom floating staircase draws your attention upwards.,Situated just off the entry, discover a versatile bonus space, stubbed for a third full bath - ideal for a future bedroom, game room, bar area, or home theater. The adjacent finished, 25? x 49? garage is insulated and offers a workshop area or an additional heated hobby space. The main living area radiates luxury with gleaming porcelain tile floors that flow throughout most of the main level. The laundry room features a dual-purpose closet for added storage, a wash sink, custom built-in cabinets, and a butcher block counter. Just around the corner is a large bedroom, showcasing 9-foot ceilings, and oversized double door closet, accenting the luxury vinyl plank flooring. At the heart of the home, is a chef?s kitchen, providing the perfect space to entertain guests with high-end appliances and modern, custom, soft-close cabinets equipped with pull-out drawers and garbage storage. An oversized island includes a built-in microwave with unique textured granite countertops that showcase the natural stone, inset with a glass cooktop and an outlet. A sleek built-in coffee bar and spacious walk-in pantry with custom cabinetry and a mini fridge add both beauty and everyday functionality. Enjoy meals in the spacious dining area, with a half bath conveniently located nearby, with a modern floating sink and vanity that includes a touchscreen mirror. The master ensuite overlooks the private backyard, with oversized windows, providing a sense of sleeping in nature. The spa-like master bath has a large soaking tub with stunning views of the valley below, equipped with separate his and her vanities, and a designated powder station allowing you to effortlessly prepare for the day. The floor-to-ceiling tiled walk-in shower is equipped with a rain showerhead and built-in niche. The lavatory is adjacent with a privacy door, while the walk-in closets have custom built-in organizers, with accent lighting completing this luxury ensuite. Step into the inviting living room with a cozy modern fireplace, strikingly tall ceilings, and oversized windows that make you feel like you're living among the trees. Sep outside to the expansive deck perfect for entertaining guests, enjoying quiet morning coffee, or soaking in the peaceful natural surroundings. A second custom designed floating staircase, enhanced with ambient lighting adds a stunning architectural element transforming the space leading you to the loft above. The upper level offers a versatile space for a library, or office with mounted lighting, and views from the living room below. A second elevated deck offers an additional quiet oasis for summer evenings with the potential to add a pergola, hot tub, or your dream outdoor retreat. A full bath with tiled shower, floating sink and vanity separates the third bedroom and family room completing the upper level. Every inch of this home has been thoughtfully designed




