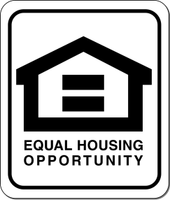UPDATED:
Key Details
Property Type Single Family Home
Sub Type Single Family Residence
Listing Status Coming Soon
Purchase Type For Sale
Square Footage 2,400 sqft
Price per Sqft $479
MLS Listing ID 6732232
Bedrooms 3
Three Quarter Bath 2
Year Built 2004
Annual Tax Amount $5,926
Tax Year 2025
Contingent None
Lot Size 1.080 Acres
Acres 1.08
Lot Dimensions 198x56x204x70 + 148+211+104+241
Property Sub-Type Single Family Residence
Property Description
The 3-bedroom, 2-bath custom home is thoughtfully designed for year-round comfort, blending timeless design with modern finishes. From the warmth of natural materials to the quality craftsmanship throughout, every detail invites relaxation and ease.
Step into the stunning great room, where an open-concept layout, 9-foot ceilings, and a floor-to-ceiling stone fireplace create a warm and inviting atmosphere. Expansive windows frame breathtaking lake views, filling the space with natural light.
The chef's kitchen is a standout, featuring high-end appliances including a Sub-Zero refrigerator and a JennAir stove, all seamlessly integrated into custom cabinetry with luxurious granite countertops.
Adjacent to the main living area is a delightful three-season porch, nestled next to a babbling creek and offering panoramic views of the lake—perfect for relaxing or entertaining.
The serene primary bedroom is tucked quietly toward the back of the home, bathed in natural light. Across the hall, a retreat-style guest bedroom awaits. The main floor bath invites you to unwind with a jetted Jacuzzi tub.
Up the elegant staircase, you'll be captivated by cathedral-style windows that showcase sweeping lake views. Down a short hallway is a spacious and beautifully designed second-floor bedroom, with ample built-in storage throughout the home.
The property also includes a coveted 3000sqft storage building on nearly ¾ of an acre. One side is heated and insulated, ideal for year-round use, while the other side offers cold storage, all on a concrete slab. Be sure to stop and taste the apples from one of 6 different varieties of the trees planted here.
Whether you're enjoying crisp fall mornings on the deck or gathering with family and friends after a day on the lake, this property offers the perfect space for making lasting memories.
Location
State MN
County Pine
Zoning Residential-Single Family
Body of Water Cross
Rooms
Basement Drain Tiled, Concrete, Storage Space, Sump Pump, Unfinished
Dining Room Informal Dining Room, Kitchen/Dining Room, Living/Dining Room
Interior
Heating Forced Air
Cooling Central Air
Fireplaces Number 8
Fireplaces Type Gas, Stone
Fireplace Yes
Appliance Air-To-Air Exchanger, Dishwasher, Dryer, Exhaust Fan, Freezer, Gas Water Heater, Range, Refrigerator, Washer, Water Softener Owned
Exterior
Parking Features Attached Garage, Detached, Gravel, Concrete, Finished Garage, Garage Door Opener, Guest Parking, Heated Garage, Insulated Garage, Multiple Garages, Parking Garage, Storage
Garage Spaces 8.0
Fence Split Rail, Vinyl
Waterfront Description Lake Front
View Panoramic
Roof Type Age Over 8 Years,Asphalt,Pitched
Road Frontage No
Building
Lot Description Accessible Shoreline
Story Two
Foundation 1200
Sewer City Sewer/Connected
Water Shared System
Level or Stories Two
Structure Type Brick/Stone,Log Siding
New Construction false
Schools
School District Pine City
Others
Virtual Tour https://my.matterport.com/show/?m=Rke4EixBzgH&mls=1




