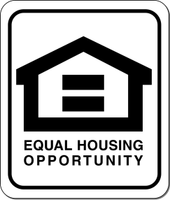UPDATED:
Key Details
Property Type Residential
Sub Type Single Family Residence
Listing Status Active
Purchase Type For Sale
Square Footage 1,754 sqft
Price per Sqft $242
Subdivision Parkland Village 2Nd Add
MLS Listing ID 5607017
Bedrooms 3
Full Baths 1
Three Quarter Bath 1
HOA Y/N No
Abv Grd Liv Area 1,754
Year Built 2020
Annual Tax Amount $408
Tax Year 2020
Contingent None
Lot Size 6,969 Sqft
Acres 0.16
Lot Dimensions 70X100
Property Sub-Type Single Family Residence
Property Description
Tile, Vaulted Ceilings, Vaulted Storage in the garage space and Optional in floor heat. Having no steps makes this home a work perfectly for all. 3" doors throughout and a recessed shower in the master
bedroom gives zero entry access with no threshold. Included in the price are Custom Cabinets with Granite Countertops in the Kitchen, Tile floors in the Bathrooms and Laundry and a full appliance package. Located minutes from 35 this is an amazing location for commuters. Adding a screen porch and 4
season porch are also optional. There are many other plans available from this amazing builder as well as 2 story. Reach out for more info. Price reduced to reflect vinyl siding per covenants.
Location
State MN
County Rice
Community Parkland Village
Zoning Residential-Single Family
Rooms
Other Rooms Living Room, Dining Room, Family Room, Kitchen, Bedroom 1, Bedroom 2, Bedroom 3, Bedroom 4, Extra Room 1, Extra Room 2, Extra Room 3, Extra Room 4, Extra Room 5, Extra Room 6
Basement None
Rooms Level Main Floor Laundry, 3 BR on One Level, All Living Facilities on One Level
Primary Bedroom Level Main
Master Bedroom 13'10\"x14
Bedroom 2 10'8\"x11'
Bedroom 3 9'x10'8\"
Living Room 14'8\"x18'
Dining Room 9'6\"x9'
Kitchen 9'6\"x12'
Extra Room 1 5'8\"x9'
Extra Room 2 6'3\"x8\"
Extra Room 3 9'x10'
Extra Room 4 6'8\"x9'3\"
Extra Room 5 10'x22'
Interior
Interior Features Porch, Natural Woodwork, Kitchen Window, Kitchen Center Island, Vaulted Ceiling(s), Tiled Floors, Paneled Doors, Main Floor Master Bedroom, Master Bedroom Walk-In Closet, Washer/Dryer Hookup, In-Ground Sprinkler
Heating Forced Air
Cooling Central Air
Fireplace No
Exterior
Garage Spaces 3.0
Roof Type Asphalt,Pitched,Age 8 Years or Less
Building
Foundation 1754
Sewer City Sewer/Connected
Water City Water/Connected
Level or Stories 1 Story
Structure Type Brick/Stone,Engineered Wood
New Construction Yes
Schools
School District 656 - Faribault
Others
Restrictions Other
Energy Description Natural Gas





